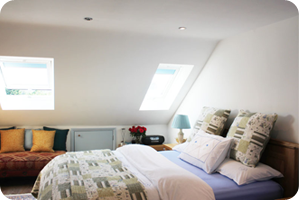Pitched Roof Dormer Construction
A Pitched Roof Dormer or Hipped Roof Dormer is an extension to an existing roof or conversion, allowing for a substantial amount of extra floor space and height within the loft conversion. Dormers extend outwards from the roof slope, normally at the rear of the property and can be built in a variety of styles. Pitched roof dormers give much more space to a conversion where the height of the existing roof is sufficient to accommodate them. A pitched roof dormer makes an attractive feature and is very weather proof.The dormer option is recommended for those who wish to create a greater percentage of walkable, usable floor area. This option can also increase the possibilities for the siting of the new flight of stairs.
Dormer windows are designed and constructed to suit the individual application to meet both client and if necessary planning requirements to harmonise with the existing property.
Dormer windows increase the space at head height in strategic places in a loft. For example, such as by a bed for ease of access and in an en suite or midway along a bare wall where they break the line of a solid sloping wall and provide a vertical viewing window that also conforms to safety requirements. Dormer windows are useful additions to loft conversions as they enhance the internal and external character of a property, unlike roof skylights.




